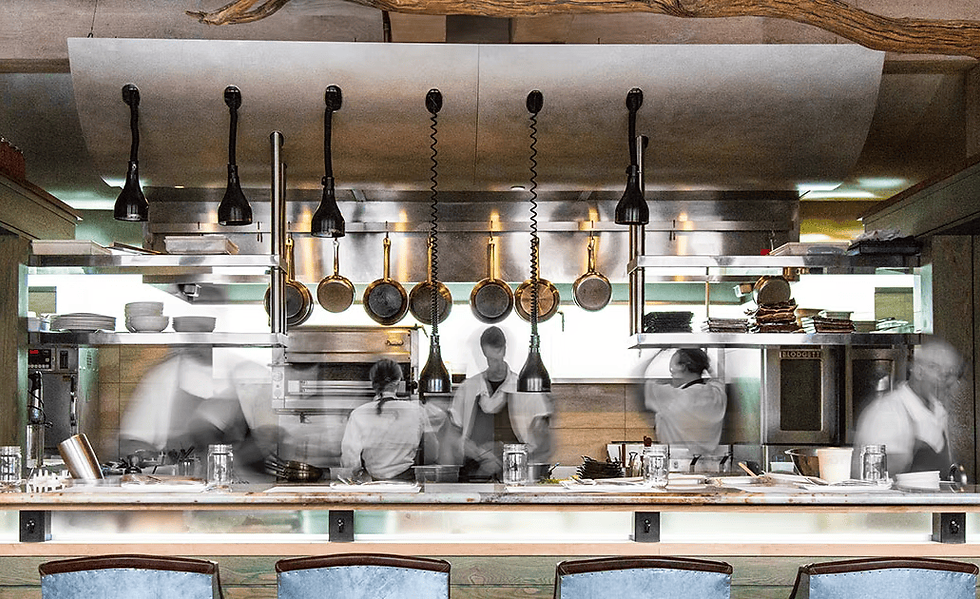The Ultimate Guide to Designing an Efficient Restaurant Floor Plan
- brad2281
- Jun 1, 2023
- 3 min read
Updated: Aug 3, 2025
A restaurant's success isn't just about good food or a trendy menu; it starts with smart design. Even the best ingredients and chefs won't save you if your kitchen is cramped or your dining area is awkwardly laid out. Your restaurant floor plan affects how staff move, how customers experience the space, and ultimately, how profitable your business can be. Whether you're designing a new space or renovating an old one, this guide breaks down 7 essential factors to consider for an efficient, customer-friendly layout.

1. Max Seating ≠ Max Profit
It's tempting to squeeze in as many tables as possible, but over-packing your space can backfire. Crowded walkways slow down service, increasing accidents and compromising customer comfort.
Underutilized seating can make your restaurant look empty and less appealing to walk-in traffic. Instead of focusing on quantity, prioritize a layout that allows your staff to move freely and your guests to enjoy their experience.
2. Rethink the Dining Area Footprint
Traditionally, about 60% of your total floor area is allocated to dining. But with trends like ghost kitchens and fast casual dining, this ratio doesn't always make sense.
Start by understanding your concept and your customers. Are they here to linger or grab-and-go? Fine dining requires more space, around 18-20 square feet per guest, while casual eateries can operate with closer to 12-15 square feet per diner. Smaller spaces can still feel open and functional with smart layout choices.
3. Know Your Infrastructure Before You Design
When you're working with an existing space, it's crucial to locate key utilities first, like gas lines, electrical access, water supply, and grease traps. Moving these is possible but costly. Planning your floor layout around these fixed features can save you time, money, and frustration.
4. It's More Than Tables and a Kitchen
Designing your kitchen and seating areas may be exciting, but don't forget the behind-the-scenes essentials:
Restrooms
Loading docks
Takeout & delivery pickup areas
Placing restrooms near the kitchen can help you share plumbing lines, reducing costs. Delivery zones should be easily accessible yet discreet to maintain aesthetics and efficiency.
5. Design for Accessibility (and Inclusivity)
ADA compliance isn’t just a legal checkbox—it’s a customer experience opportunity. Ramps, wider walkways, and accessible seating areas open your doors to more guests and build a stronger, more inclusive brand.
Ignoring accessibility can limit your customer base and leave you vulnerable to lawsuits and reputational damage.
6. Don’t Overlook the Back Office
Even in a hospitality setting, your admin space matters. This is where hiring, payroll, and inventory records are managed. Your back office doesn’t need to be large, but it must be secure and functional—complete with a locking door, electrical outlets, storage, and a good internet connection.
7. Bring in the Pros When It Counts
Designing a restaurant floor plan is complex, and that's exactly where ChefVue shines. ChefVue is LaBel Foodservice's proprietary remote design service that pairs you with professional kitchen designers and chefs. In a live Zoom session, you'll collaborate in real time to fine-tune your layout using CAD tools and years of operational insight. No waiting, no back-and-forth emails, just efficient, expert-led restaurant design.
Balance Is Key
The best restaurant floor plans don't just look good; they work well for both staff and guests. From dining space and kitchen layout to accessibility and infrastructure, every detail matters.
If you want to make sure your space runs a beautifully as it looks, consider booking a ChefVue session and get the guidance you need to design smarter.




Comments