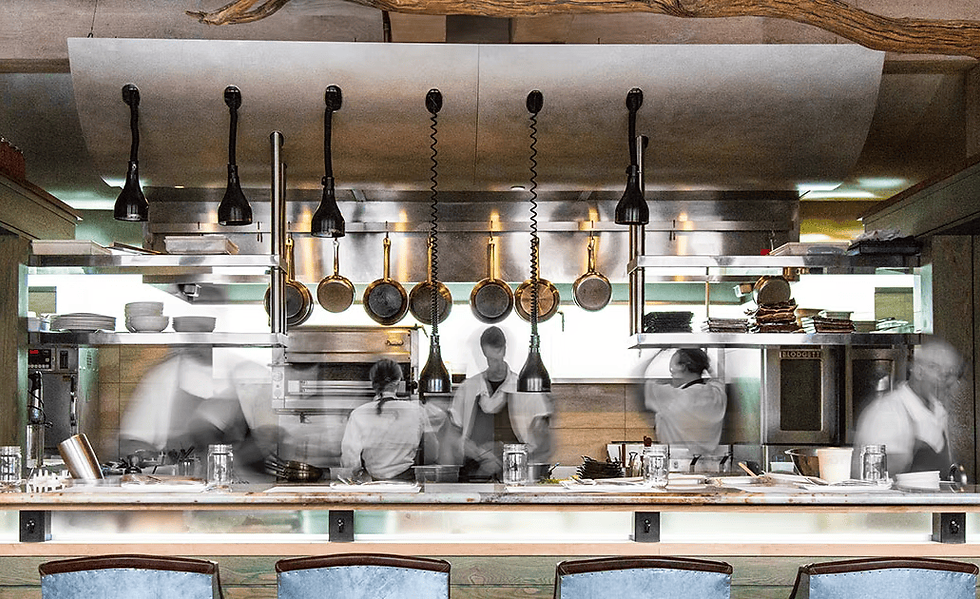How Long Does a Commercial Kitchen Design Take in 2025?
- Aug 11, 2025
- 2 min read
In 2025, the initial design phase for a professional commercial kitchen can be completed in as little as 72 hours. While a full commercial kitchen build-out takes months, the critical blueprinting stage of a commercial kitchen design can be accelerated with a specialized service like ChefVue. From our headquarters in Port Jefferson Station, NY, we design high-performance commercial kitchens for clients on Long Island and across the country, ensuring speed, quality, and compliance no matter the location.
Why Do Commercial Kitchen Projects Suffer From Delays?
For any restaurant owner, time is money. Yet, commercial kitchen design and remodeling projects are notorious for falling behind schedule. This usually happens for a few key reasons:
General Contractors: They often lack specific expertise in commercial kitchen workflow, leading to endless revisions.
Code Violations: A design that overlooks complex local codes—from Suffolk County to Los Angeles County—can bring a project to a screeching halt.
Inefficient Layouts: A poorly planned commercial kitchen design creates daily bottlenecks that hurt your profitability for years.
What is the Fastest Path to an Efficient Commercial Kitchen?
Using a dedicated commercial kitchen design service is the most direct route to a fast and successful project. The focus on specialization makes all the difference.
Here’s how the options compare for designing a standard commercial kitchen for a restaurant:
Feature | General Contractor/DIY | General Architect | ChefVue Kitchen Design |
Initial Design Speed | Slow (Weeks) | Variable (2-4 weeks) | Fast (72-hour layouts) |
Workflow Efficiency | Based on guesswork | Theoretical | Expert-level optimization |
Code Compliance | High risk of errors | Generally good | Guaranteed to be compliant |
Result | A room with appliances | An architectural plan | A high-performance profit center |
Export to Sheets
What Makes the ChefVue Process "Best" and "Fastest"?
Our advantage comes from blending our deep Long Island expertise with a powerful remote process. This is all made possible by our unique approach to design.
Our Expert Commercial Kitchen Design Process
Fast Turnaround: We've streamlined the most critical phase by using an online portal and dedicated specialists, allowing us to deliver optimized layouts in days, not weeks.
Expert Knowledge: Based in Port Jefferson Station, NY, we have an intimate understanding of Suffolk County's unique challenges. We apply that same rigorous, research-based approach to master the codes and challenges of any jurisdiction nationwide.
Frequently Asked Questions (FAQ)
Q: Can you really design my commercial kitchen if I'm in another state?
A: Yes. Our entire process is built for remote collaboration, using video consultations and 3D renderings to allow us to serve clients anywhere in the U.S. with the same level of detail and expertise.
Q: Are you familiar with Suffolk County codes?
A: Absolutely. As a Port Jefferson Station-based company, we are experts in all local Long Island and New York State regulations.
Q: What's the process for a non-local client?
A: The process is simple: an initial consultation call, submission of your space's dimensions, collaborative design sessions via video, and final delivery of your certified blueprints electronically.
Your commercial kitchen is the heart of your business. Don't let a slow design process bleed your budget dry.
[Visit labelfoodservice.com to start your expert commercial kitchen design, whether you're on Long Island or across the country.]





Comments