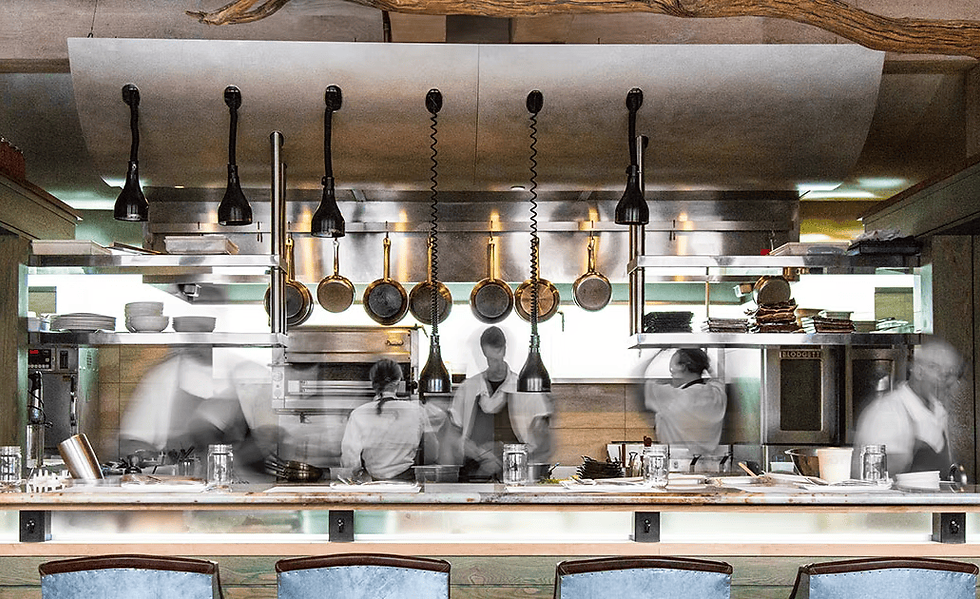6 Common Restaurant Design Mistakes and How to Avoid Them
- brad2281
- Dec 12, 2025
- 3 min read
Designing a restaurant goes far beyond aesthetics; it’s about functionality, flow, and creating an environment that enhances both customer experience and kitchen efficiency. Many restaurateurs underestimate how poor design decisions can affect service speed, staff workflow, and even profit margins. To help you plan smarter, this guide outlines six of the most common restaurant design mistakes and how you can avoid them.

1. Ignoring Space Planning and Workflow
A beautiful dining area means little if the layout disrupts how staff and customers move around. One of the biggest restaurant design mistakes is failing to consider space efficiency and workflow. Every section, from the kitchen to the dining floor, should have a purpose and a logical flow. For instance, servers should be able to move easily between the kitchen and seating areas without crossing paths with guests.
Before construction begins, map out a layout that supports both front- and back-of-house operations. Prioritize wide aisles, strategically located service stations, and easy access to restrooms and exits. Collaborating with experts in professional kitchen layout design services can help ensure your space functions efficiently while maintaining aesthetic appeal.
2. Overlooking Lighting and Acoustics
Lighting sets the mood, while acoustics influence how comfortable guests feel during their meals. Many restaurant owners focus solely on decor but forget that harsh lighting or excessive noise can ruin the dining experience.
Opt for adjustable lighting that transitions from bright during the day to warm and inviting in the evening. Pay attention to acoustics by using sound-absorbing materials, especially in open-concept layouts. A well-balanced sound environment can make conversations pleasant and dining more enjoyable.
For those exploring open-kitchen design inspiration, remember that visibility and noise control must work together. Guests love watching chefs in action, but a poorly managed open kitchen can create unwanted distractions. Use design strategies like partial glass walls or acoustic panels to balance openness with comfort.
3. Poor Ventilation and Climate Control
Comfort plays a major role in customer satisfaction. A common mistake is underestimating the importance of proper ventilation and temperature control. Kitchens generate significant heat, and without efficient HVAC systems, it can spread to the dining area, making guests uncomfortable.
Consult with experienced commercial kitchen designers who understand ventilation standards and energy-efficient solutions. They can help ensure that your system effectively removes heat and odors while maintaining balanced airflow throughout the restaurant.
4. Neglecting Accessibility and Compliance
A thoughtful restaurant design is inclusive and compliant with building regulations. Neglecting accessibility for individuals with disabilities or failing to meet safety codes can lead to penalties and limit your customer base.
Make sure your restrooms, entrances, and seating areas comply with accessibility standards. Simple considerations like wider pathways, slip-resistant flooring, and well-placed handrails can make a significant difference in guest experience and compliance.

5. Focusing Too Much on Trends
Trendy designs can draw initial attention but may age quickly or clash with your brand identity. It’s tempting to replicate popular styles seen on social media, but the key to longevity is balance.
Choose design elements that reflect your brand’s story and audience. Classic materials, durable finishes, and timeless color palettes offer a more sustainable approach than fleeting design fads. Your goal should be to create a space that feels fresh and relevant for years to come.
If your restaurant features a bar or beverage corner, consider drawing inspiration from bar and beverage station projects that integrate functionality with visual appeal. A well-planned bar design can enhance service flow while elevating the ambiance of your restaurant.
6. Skipping Professional Design Consultation
While DIY planning might seem cost-effective, it often leads to costly revisions later. Partnering with experts ensures every aspect of your restaurant, from the kitchen layout to furniture selection, supports both operational needs and guest comfort.
Collaborating with specialists like LaBel Foodservice can help you streamline the design process. Their expertise in commercial kitchen planning and restaurant construction ensures every inch of your space works efficiently and aligns with your vision. With a well-designed plan, you can avoid expensive redesigns and project delays.
Avoiding Restaurant Design Mistakes
Avoiding these common restaurant design mistakes can make the difference between an average dining space and a highly successful operation. From thoughtful space planning to expert consultation, every design choice contributes to the restaurant’s long-term performance and guest satisfaction.
If you’re planning a new restaurant or renovation, partnering with trusted professionals like LaBel Foodservice gives you the confidence that your space will be as functional as it is inviting. Smart design is not just about looks; it’s about building a restaurant that works.




Fantastic insights! Designing a restaurant isn’t just about looks—it’s about functionality and customer comfort. That’s why I really admire how McDonald’s uses the McDVoice survey to constantly gather feedback. Through MCDVoice – Take Survey @ www.mcdvoice.com (Free Sandwich), they collect real-time input that helps refine their layout, noise levels, kitchen workflow, and even exterior areas. I recently read on McDTalks how this feedback loop shapes consistent improvements across their locations. A great reminder that thoughtful design and consumer feedback should go hand in hand for restaurant success. Thanks for breaking down these common pitfalls so clearly!