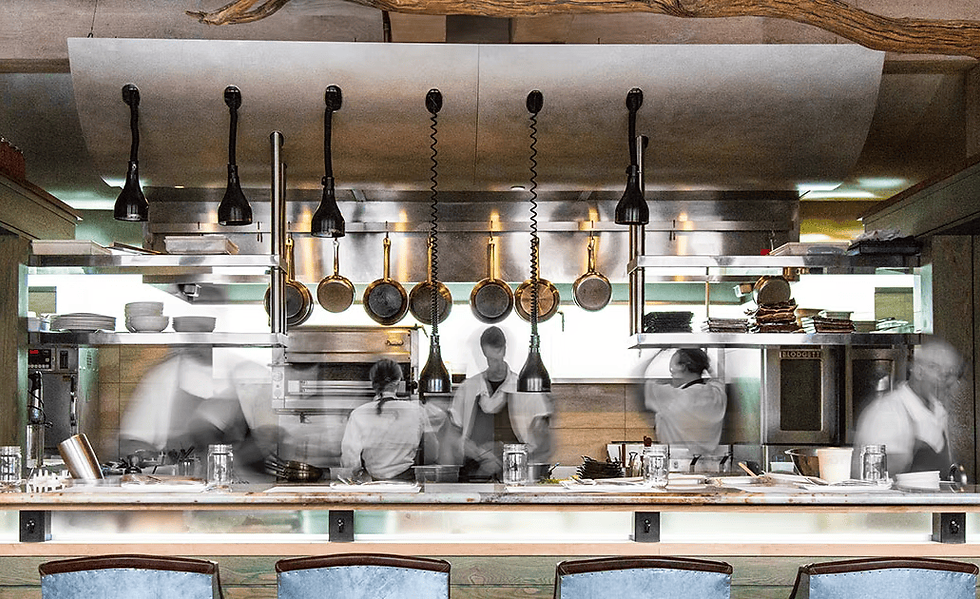Design Your Commercial Kitchen in Real Time with ChefVue
- brad2281
- Jun 1, 2023
- 2 min read
Updated: Jan 13
In a commercial kitchen, workflow is everything. A well-designed layout minimizes unnecessary movement, prevents traffic jams, and ensures safety and efficiency, especially during peak service hours. But achieving that kind of optimized kitchen design? That’s where many restaurant owners hit a wall.
The traditional design process can be long, repetitive, and disconnected from the real needs of your kitchen. You explain your vision, wait for a layout, suggest edits, and repeat. The delays pile up, and the result is often a compromised floor plan that doesn’t fully support your operation.
With ChefVue by LaBel, that entire process gets a major upgrade.

Why Real-Time Collaboration Is a Game-Changer for Kitchen Design
ChefVue by LaBel is a proprietary remote design process from LaBel Foodservice that puts you, the owner, operator, or chef, at the center of your kitchen layout. Instead of long email chains or in-person revisions, you collaborate live with our designers via Zoom. You’ll see your kitchen layout take shape in real time, provide feedback on the spot, and finalize your design in just days, not weeks.
Whether you run a boutique café, a high-volume restaurant, or a senior living facility, this process gives you complete creative control without slowing you down.
What Makes ChefVue Different? Real Chefs + Real Design Experts
Unlike traditional firms that rely solely on architects or engineers, ChefVue brings experienced commercial chefs into the process. Why does that matter?
Because a kitchen that looks good on paper might not work during a Friday dinner rush.
Our chef consultants know how a kitchen flows on busy nights, where bottlenecks happen, and how menus influence layout. That insight is baked into every ChefVue design session, so your layout isn’t just efficient, it’s functional, flexible, and stress-tested from day one.
Flexible Packages for Every Foodservice Space
ChefVue offers design packages for kitchens of all shapes and sizes. From basic layouts for compact spaces to fully detailed CAD plans for large-scale operations, we make it easy to get what you need without paying for what you don’t.
You can also customize any package with popular add-ons:
Larger space design sessions
3D views and walkthroughs
Interior elevations
On-site visits and consultations
Our process adapts as your project grows, add more features mid-way without disrupting the timeline.
ChefVue lets you collaborate with real chefs and design experts as they create your kitchen or restaurant space in real-time.
After the Design: What Comes Next?
Once your layout is finalized, we’ll help you transition into the next phase of your project:
Receive your final CAD files and scale floor plans
Source kitchen equipment through our parent company, LaBel Foodservice
Prepare all documentation for contractors, permits, and inspections
Whether you’re starting fresh or renovating an existing space, ChefVue ensures your commercial kitchen is ready for build-out, inspection, and daily operation.
From Vision to Floorplan—ChefVue Makes It Happen
When it comes to commercial kitchen design, there’s no room for guesswork. The ChefVue process helps you get it right the first time, saving time, reducing costly revisions, and ensuring your layout supports the way your team works.
Work with real chefs. Collaborate with expert designers. Build the kitchen your business deserves.
Ready to Start Designing?
Book a free consultation and discover how ChefVue can bring your vision to life faster, smarter, and built for your menu.




Comments