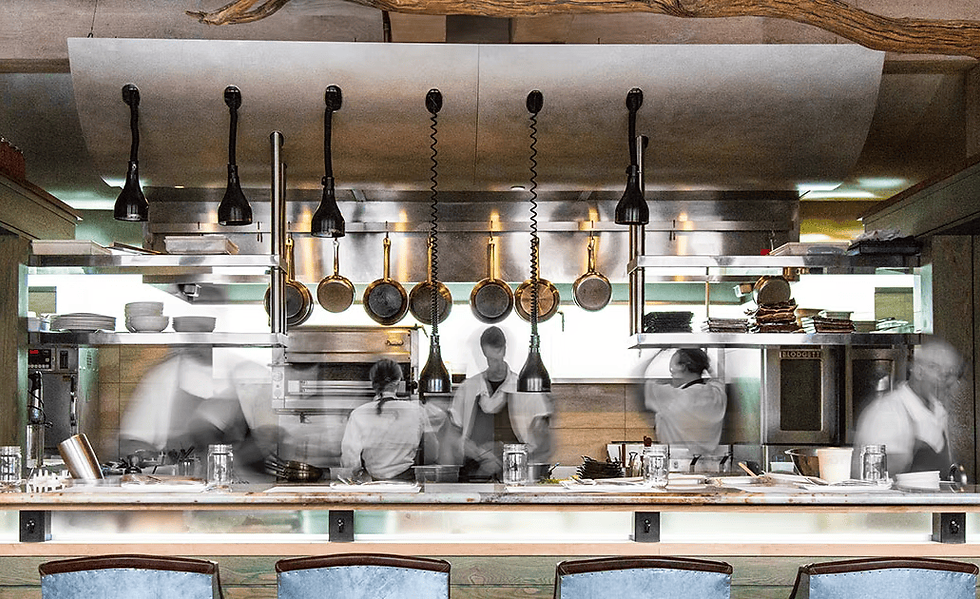7 Restaurant Layout & Design Tips for Small Spaces (That Actually Work)
- Jun 1, 2023
- 2 min read
Updated: Aug 5, 2025
Designing a small restaurant space comes with unique challenges—and serious potential. From maximizing functionality to setting the right mood, every design decision counts. Whether you're opening a cozy café or a compact bistro, these expert-approved layout and design tips will help you transform tight quarters into a space that feels intentional, efficient, and memorable.

1. Choose Scaled Furniture and Lightweight Visuals
When working in a small footprint, scale is everything. Opt for armless chairs and slimline tables to save space and improve flow. Furniture with transparent or open bases reduces visual weight, helping the room feel larger. For added depth, use mirrors strategically to bounce natural or artificial light around the space.
Pro Tip: Install shelves and curtain rods closer to the ceiling to draw the eye upward and make your room feel taller. Hang artwork at eye level, depending on where guests are seated or standing.
2. Don’t Be Afraid of Bold Paint Choices
While traditional advice leans toward light colors in small rooms, that’s not a hard rule. Rich, dark tones can make walls feel like they recede—creating a moody, inviting space. If you love the look of bright white, echo it in your furnishings and contrast it with textures, greenery, or colorful artwork for balance.
3. Make the Bar Your Visual Anchor
If you have a bar in your small restaurant, use it as a showpiece. Instead of separating it from your dining area, embrace it. Add pendant lighting above the bar, showcase your glassware, and choose a finish that matches your brand identity. Make sure walkways allow a minimum of 6 feet between the bar and nearby tables.
4. Design for Dual-Purpose Functionality
Every inch matters. Avoid "dead zones"—unused corners or awkward gaps—by choosing multi-functional furniture and decor. Can your host stand double as storage? Can your shelving also display products or merchandise? Make every area work harder while staying visually cohesive.
5. Turn Prep into Performance
In small spaces, seating is limited. So give guests an experience worth remembering. If your kitchen layout allows it, add counter seating or chef’s tasting tables to let diners observe your team at work. This not only optimizes space but also elevates your brand storytelling.
6. Maximize the Entryway Experience
A tight entrance can feel chaotic during busy hours. Consider a digital waitlist (texts or buzzers) if a waiting area isn't feasible. Outside, add benches or a small covered awning. Inside, stick to sleek, space-saving seating—ditch bulky couches for modern alternatives.
7. Prioritize Walkways for Flow & Safety
Keep traffic moving smoothly by designing walkways at least 36 inches wide—more in high-traffic areas. Not only is this safer, but wider walkways help open up the space visually and allow more light to reach deeper into the dining room.
Designing a small restaurant requires more than creativity—it demands precision. With ChefVue, powered by LaBel Foodservice, you can collaborate live with professional designers and chefs over Zoom to create the perfect layout for your space. We help you maximize efficiency, elevate aesthetics, and stay on budget.
Ready to design your dream restaurant? Explore the ChefVue Process




Comments